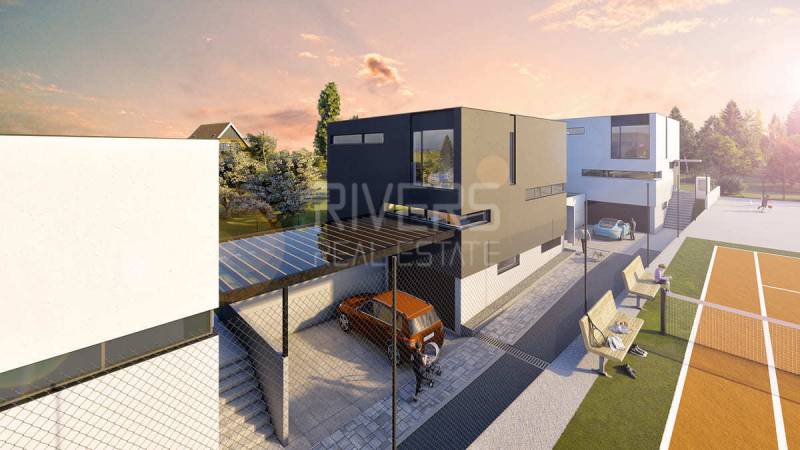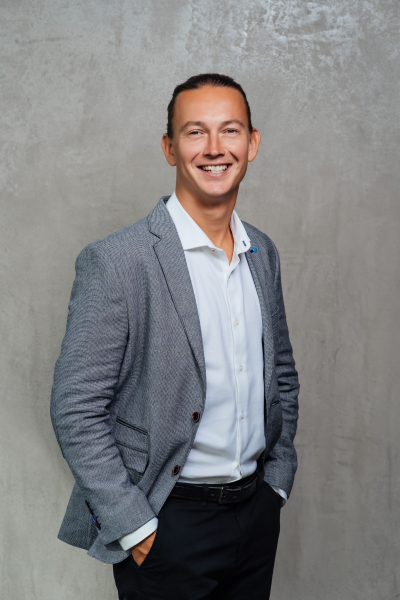Property type:
Building
City:
Bratislava - Staré Mesto
Usable area:
975m²
Total area:
1125m²
Built up area:
419m²
Lot size:
1170m²
Parking:
Yes
Furnishing:
Partly furnished
RIVERS REAL ESTATE agency offers for sale an exclusive residence in a premium location of the Old Town, part of Horský park. The residence is situated in a quiet part and directly adjacent to the Mountain Park, which brings direct contact with the natural environment and trouble-free access to the city. Currently, the residence is used as a company headquarters, but the possibilities of its use have high potential.
The residence stands on a sloping plot of land with an area of 1170 sqm on Búdková street in Bratislava I, there are parking spaces directly in front of its entrance. The building's interior area of 1125 sqm is spread over four floors, two of which are above ground and two below ground level, the built-up area of the building is 419 sqm, the garden is 751 sqm of the plot area, the garden is not sloping. Garage, parking spaces, stairs, cinema, accessories and kitchenette make up an area of 269 sqm
The layout of the building is spread over 4 floors (1125 sqm):
Ground floor and Entrance (1st floor - 241 sqm area) - consists of the main entrance with a reception, a representative meeting room with a view of the greenery of the mountain park, spacious offices designed in the form of glass partitions, accessories and a terrace
Upper floor (2nd floor - 168 sqm area) - where there are mainly offices and meeting rooms, accessories and a terrace
Underground floor -1 (1.st underground floor.- 248 sqm area)- Spacious offices with a larger capacity and several smaller offices, accessories, garage and two terraces
Underground floor -2 and Garden (2nd underground floor- 199 sqm and garden 715 sqm)- Kitchen with dining room and relaxation area, cinema room/presentation room/studio, offices, accessories, server room, warehouses, utilitie room, entrance to the garden.
The garden covers an area of 715 sqm and forms a pleasant environment for recreation and relaxation in nature. It is oriented towards the neighboring Mountain Park in which predominates the growth of mature trees. The garden has a lawn arrangement on most of its area and mature trees around its perimeter, mature conifers grow on the property from the entrance side, which provide a visual screen from the road.
The residence was originally designed as an object with residential units and is therefore technically ready for its original use with the help of simple modifications, the architects have effectively planned the current office spaces using glass partitions, which makes the modification of the space very flexible. No further change of purpose of use is necessary for the use of the object for housing. The location and size of the building offers a wide range of uses, suitable use could be: company headquarters, higher standard apartments, hotel/accommodation facility, clinic, offices. Modern architecture prevails in the building and it is technically very efficiently designed to maximize the use of the available space.
The location of Horsky Park is one of the most prestigious in Bratislava and is suitable for a client looking for lucrative and representative spaces with maximum utilization potential. The advantage is direct contact with nature and a lot of greenery in the surroundings, thanks to which it will provide not only pleasant living but also a working environment with opportunities to relax and recharge. From the location, there is excellent accessibility to the center as well as to expressways, which will save time for users. In the vicinity, there are embassies, company headquarters, several residential buildings and luxury villas, and an international private school.
Please contact us for more detailed information and price information.
Follow the Rivers, find your home...
Show full description



